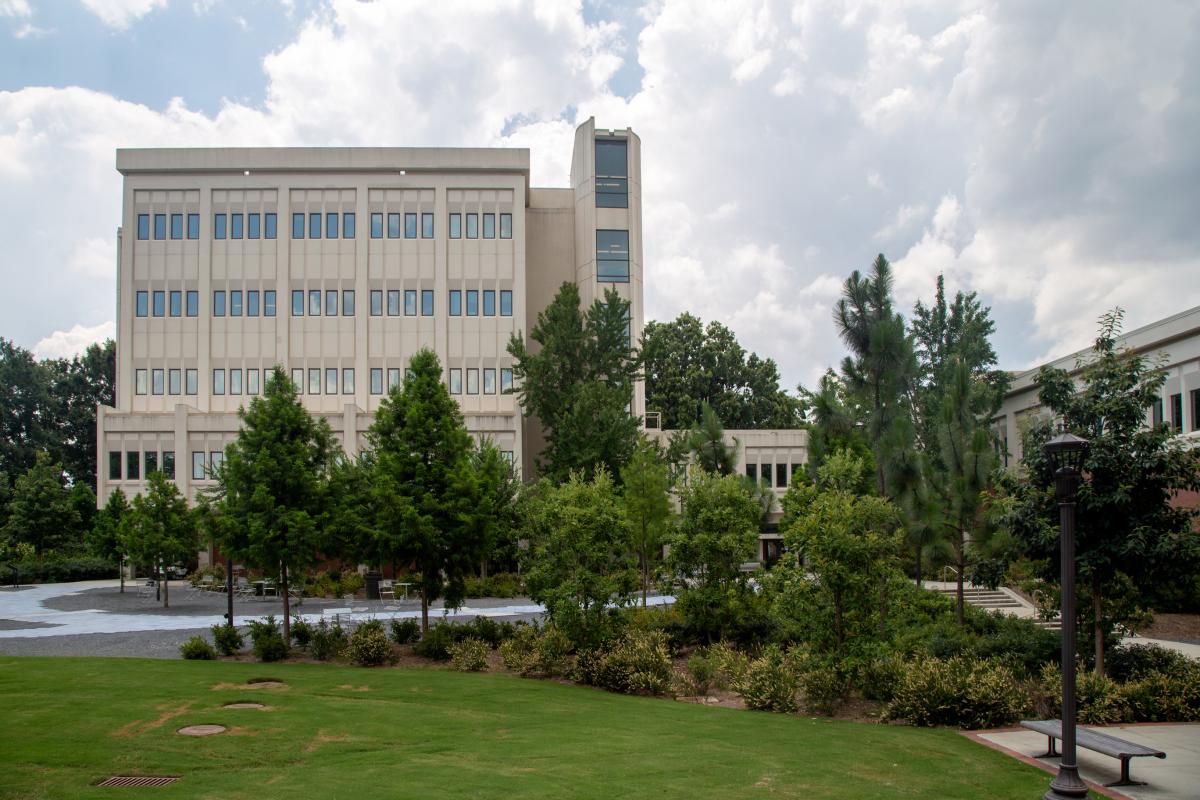
Jesse W. Mason Building
790 Atlantic Drive NW, Atlanta, GA 30332
The heart of CEEatGT, the Mason Building is home to the main office, administrative and faculty offices, classrooms, and instructional and research labs. Among the Mason Building’s many lab facilities are an origami engineering space and a 14,000 square-foot hydraulics laboratory. Originally built in 1969 and renovated in 2013, the five-story building with an appended two-story, high-bay out building is named for Jesse W. Mason, an esteemed former dean of the Institute's College of Engineering.
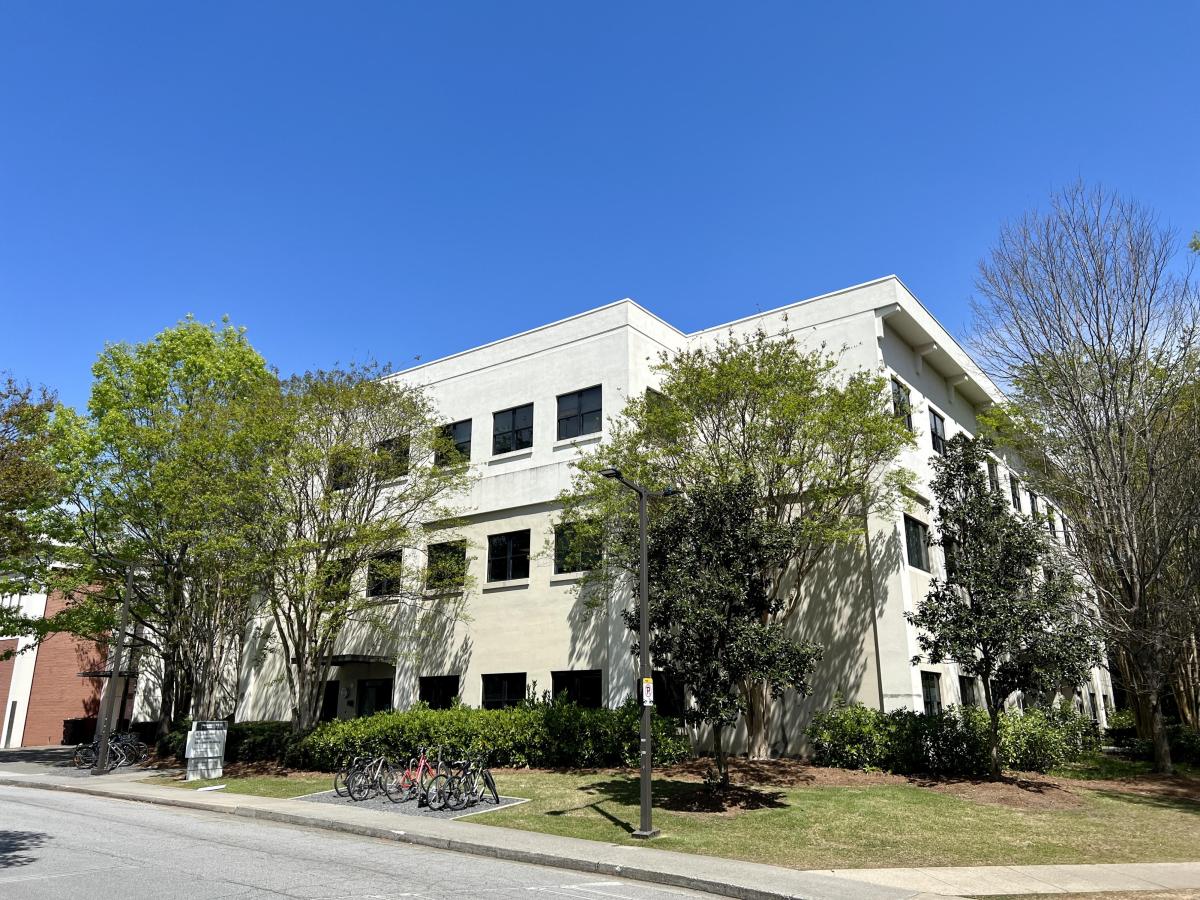
O. Lamar Allen Sustainable Education Building (SEB)
788 Atlantic Drive NW, Atlanta, GA 30332
Known as SEB, this 30,000 square foot facility serves as a "living laboratory" for the education, research, and application of sustainable technologies. It contains a multimedia theater, computer centers and faculty offices and research labs—including a driving simulator with a full-size car. The building was constructed in 1998 using the most up-to-date sustainable materials available at the time. Sustainability principles were implemented at every stage of the building process, adhering to the same ideas taught inside the classrooms. The building's namesake recognized the importance of educating future engineers to better understand the relationship between economic development, technology, and the environment.
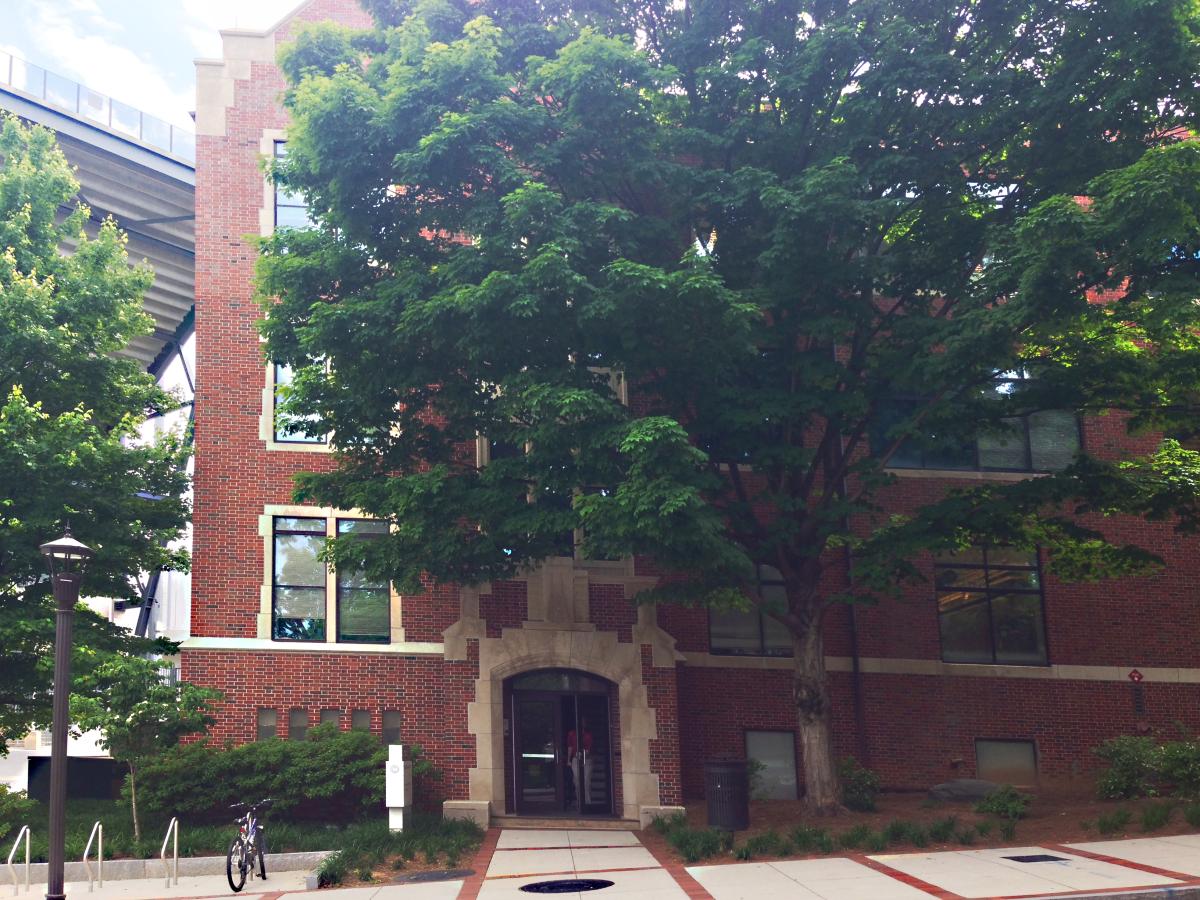
Daniel Environmental Engineering Laboratory (DEEL)
200 Bobby Dodd Way NW, Atlanta, GA 30313
The Daniel Lab is an excellent wet-lab facility in a three-story building with approximately 14,500 square feet of usable floor space. The laboratory houses a broad range of analytical equipment and technology to support education and research in the environmental engineering program. Originally constructed in 1942, Daniel Lab housed Georgia Tech's chemistry program until 1972, when it was reassigned to what was known at the time as the Sanitary and Environmental Engineering Program.
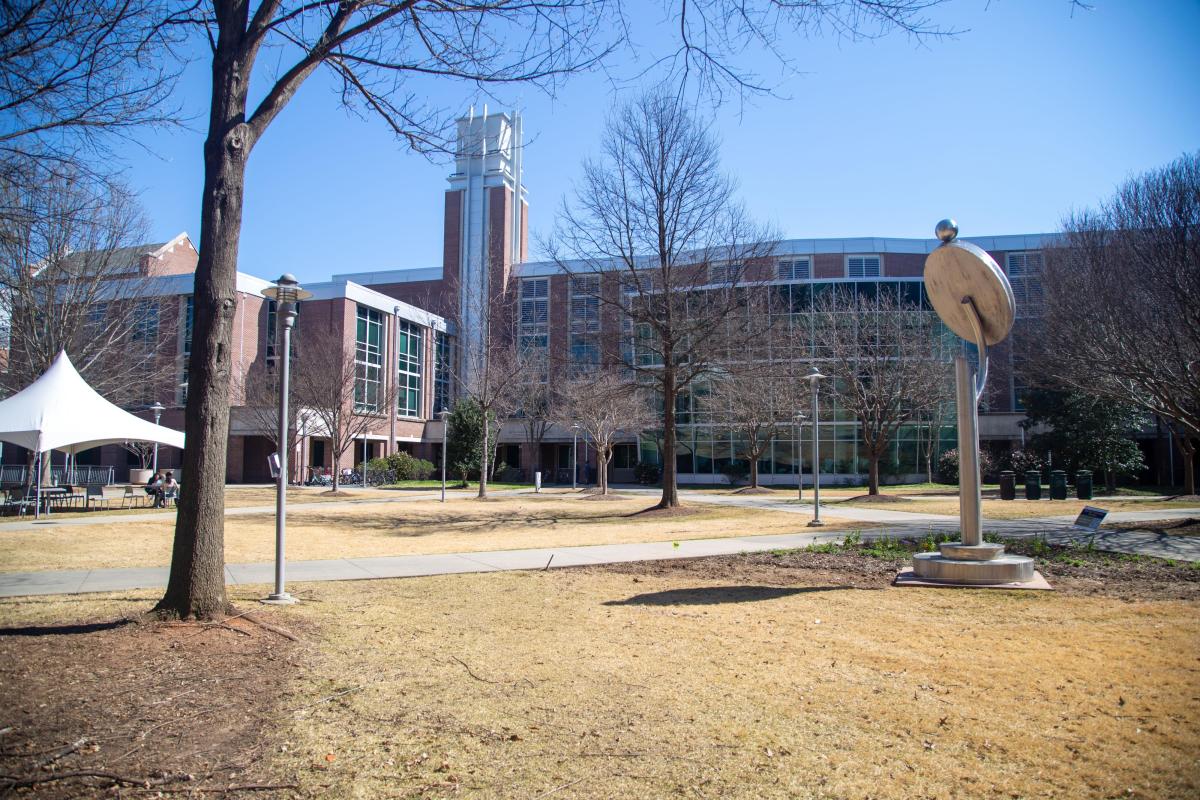
Ford Environmental Science and Technology Building (ES&T)
311 Ferst Drive, Atlanta, GA 30318
Named for its principal donor, the Ford Motor Company, this building is one of four that comprise the Institute's interdisciplinary Life Sciences and Technology Complex. This impressive complex provides environmental engineering students and faculty with the opportunity to work alongside their peers in related disciplines from across the Institute. In addition to classrooms and research facilities for Civil and Environmental Engineering, The ES&T building includes facilities for Earth and Atmospheric Sciences, Environmental Biology, Environmental Chemistry, Biomedical Engineering and Chemical and Biomolecular Engineering.
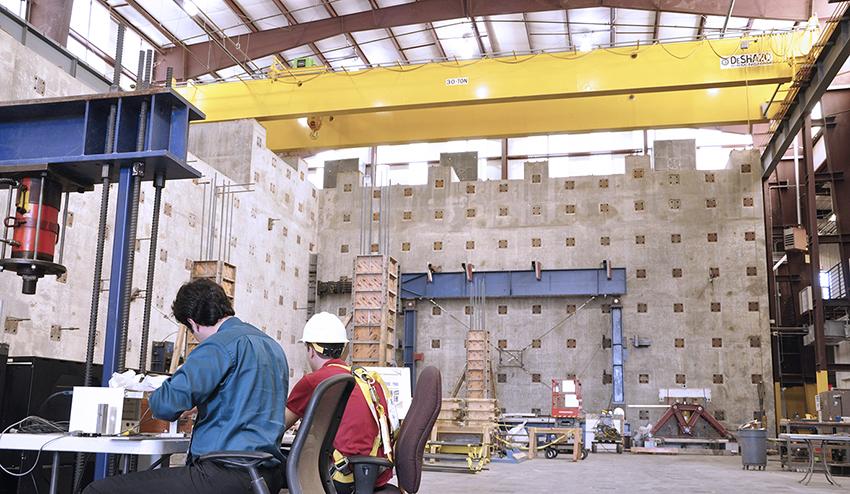
Structural Engineering and Materials Laboratory
625 Lambert Street NW, Atlanta, GA 30318
The Structures Lab supports experimental research, testing, and evaluation capabilities in a state-of-the-art 18,000 square foot facility that includes:
- A 174-foot long strong floor, with widths ranging between 41 feet and 53.5 feet, for a total testing area of more than 8,000 square feet. The floor has anchor points on a 4-foot grid throughout the entire testing floor, with a service load capacity of 200 kips each. The anchors consist of a set of four large Dywidag inserts that allow post-tensioning of reaction frames to the floor.
- The facility also includes an L-shaped reaction wall, with anchor points on a 4-foot grid and a capacity ranging up to 300 kips at a height of 32 feet. The main wall is 53.5 feet long and 34 feet high. The adjoining wall height varies from 34 feet to 24 feet and is 55 feet long. Each wall is 2 feet thick, with 12-foot buttresses 12 feet on center. The wall system is designed to carry about 30,000 kip-ft of overturning moment in each principal direction, allowing for bi-directional testing of full-scale, three-story, two-bay specimens.
- A high pressure, high capacity MTS hydraulic system is distributed throughout the testing bay with modular ports to facilitate quick and flexible testing setup. The main hydraulic pump is a 150 gpm unit with a planned upgrade to 300 gpm. Several smaller pumps, ranging from 21 to 55 gpm capacity also are available for stand-alone testing.
- Two 30-ton bridge cranes service the main testing bay, which has a total clear height of 38 feet.
- Modern structural testing equipment includes several digitally controlled servo-hydraulic rams with up to 30-inch stroke and 328 kip capacity. Four OPTIM data acquisition systems for laboratory and field use are available with capacities up to several hundred channels and for a large variety of sensor inputs. Testing machines include a Riehle 400 kips screw-type universal testing machine with an opening 15 feet high and 4 feet wide; a state-of-the-art MTS 810 system with a capacity of 55 kips, hydraulic grips, and environmental testing chamber; and a SATEC 800 kips compression machine.
